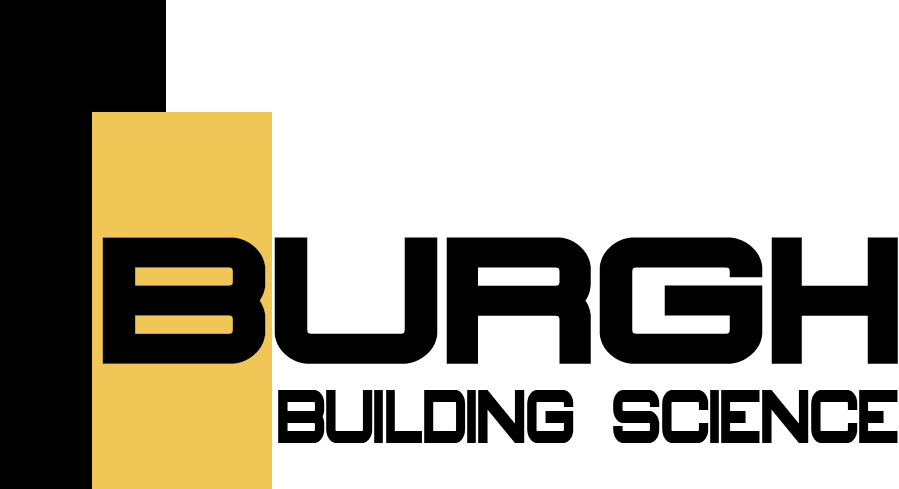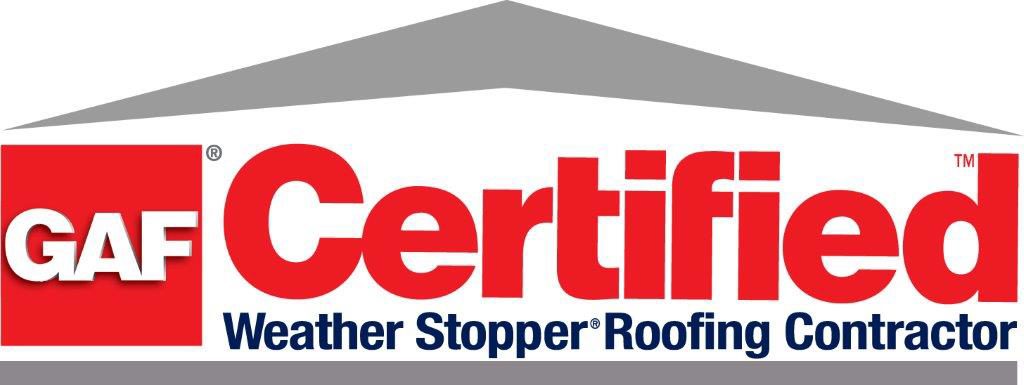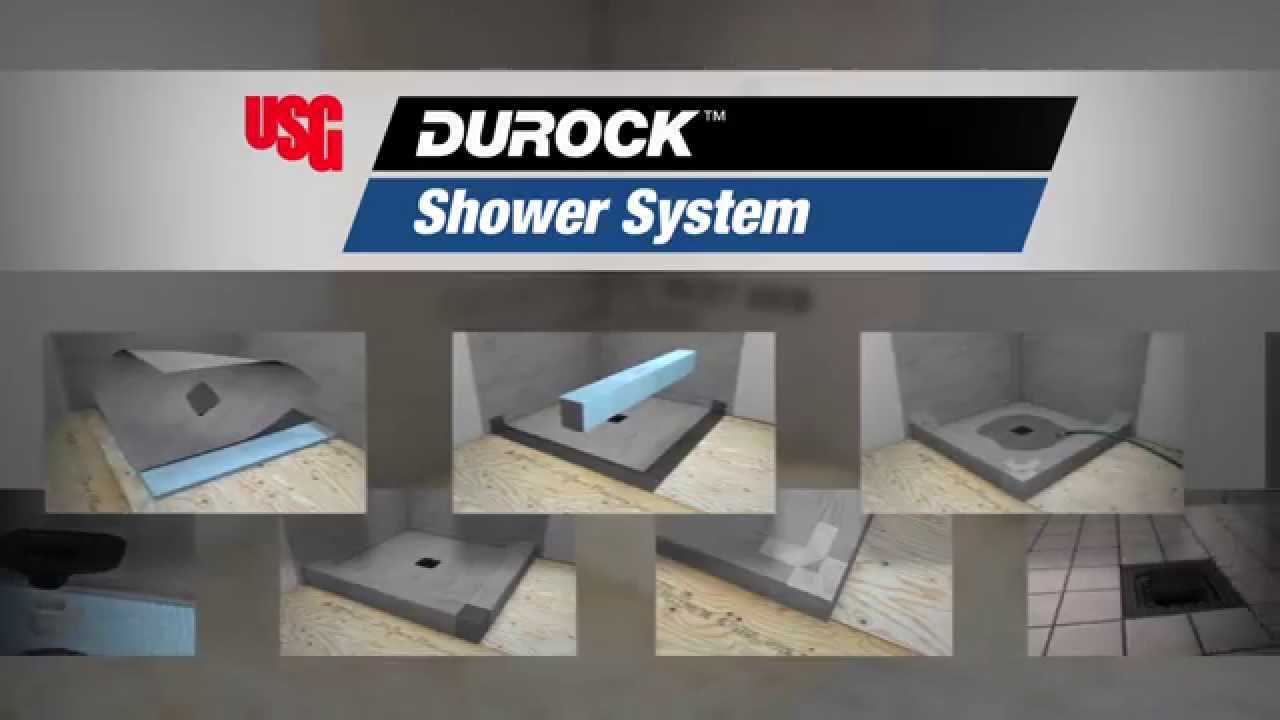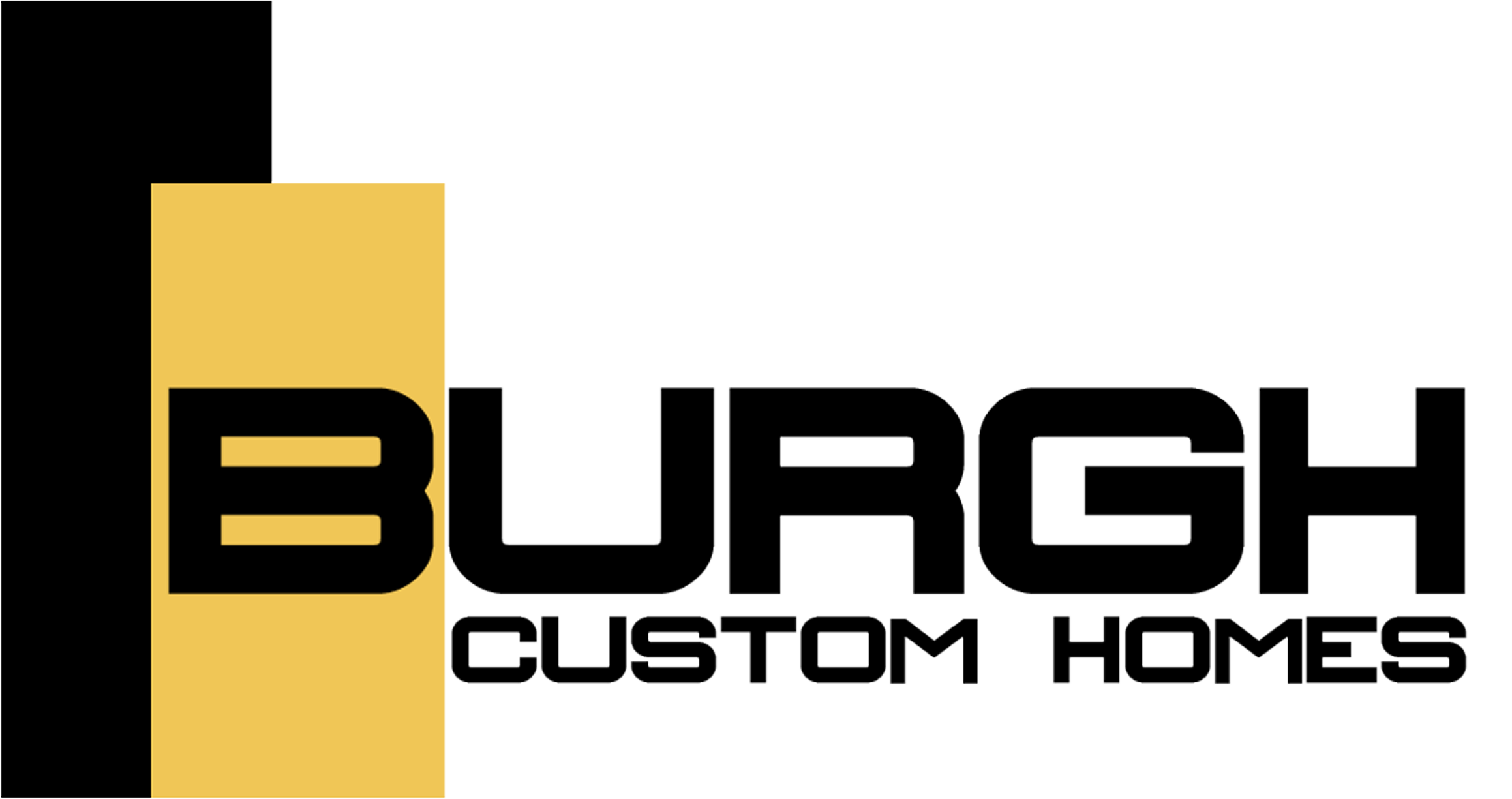
EDUCATION RESOURCES
Education and Building Science CenterAt Burgh Construction, we strongly believe in the use of Applied Building Science; utilizing sustainable design, advanced building products and advanced methods. Along with many of our clients, we are committed to building Homes that perform at high standard with minimal expense. We offer clients options in achieving home-specific goals for performance, conservation, energy reduction, accessibility and sustainability.
- Building envelope
- Building performance
- Floor air distribution
- Geo-thermal systems
- Green roof
- LED lighting
- Site development
- Storm water design
- Thermal efficiency
- Water use reduction
- Water efficient landscaping
This is just a few of the Items we try to focus on when designing and building our homes. In the coming months this section of our website will become a wealth of knowledge that our Clients, Suppliers, Developers and Competitors will be able to reference when they are looking for new products, techniques and best building practices. At Burgh we strive to move the Home Building Industry ahead.
BURGH Built Homes = Stronger, More Efficient & Higher Performance
Burgh Built Difference
Do you know the products your Builder uses?Burgh Custom Home Standards
General
A home is typically the most expensive purchase in your lifetime. While most homes look similar when new; massive differences in workmanship and material quality become apparent after occupying the home. Poor craftsmanship is annoying daily and repairs are time consuming and often very expensive. Education about the design, structure and finishes of a home is vital to your selecting the home with the most value. The right selection can save you tens of thousands of dollars, reduce your maintenance and energy bills and provide great satisfaction and comfort over decades. Burgh Construction LLC is proud of the quality and attention to detail infused into every phase of their construction projects. We encourage you to spend time studying the following paragraphs to ensure you buy with knowledge and wisdom. Compare homes with this knowledge and you will recognize that Burgh is one of a handful of builders in the CSRA to provide this extensive array of features and value. Attention to detail is evident in every aspect of construction and finishes. The owner and supervisor are fully engaged and on site daily for assuring premium craftsmanship is the standard and subcontractors are clearly guided to a high quality end-product.
Floor Plans
Burgh Homes keeps up with evolving trends and preferences of buyers and adjusts floor plans accordingly. Currently, open floor plans with large, comfortable and aesthetically pleasing rooms are most popular. Additionally, designing plans with efficient flow optimizes your comfort and provides the greatest resale value. Storage space is essential so we provide additional closets, pantry, access to floored attic spaces and oversized garages. We have partnered with Ray Good Custom Home Designs whose owner and staff can provide the expertise to guide you through the design process and seamlessly convert your dreams into reality.
Structural
The single most vital aspect of a home is the structural stability. We assure all foundations are built on virgin soil of the proper type to support the loads. Wide footers incorporate higher strength 3500 psi concrete and reinforcing rods in footers are 50% above building standards. Block walls and piers are reinforced with wire ladders and the cores of block are concrete-filled in vital locations for increased stability. All Burgh Homes are built with structural elements, such as floor joist, wall studs, ceiling joist and roof rafters, at a minimum of 16 inch on center. National code allows 24 inch on center and many homes built with this standard suffer structural defects and expensive repairs and/or loss of aesthetic quality. Open floor plans often require the use of beams. Burgh uses oversized beams that exceed sizing and spacing requirements of engineer calculations based on structural and occupant loads. Our framing crew is hand selected, based upon quality of workmanship, pride in their work and experience. Substandard lumber is returned for someone else to use. Pressure treated sheathing is used on the base of exterior walls to avoid rotting at this location decades later. Attic spaces are floored for improved strength and storage. Thermostat sheathing is used for the roof to greatly improve heat reflection and energy savings. Foundations are all sprayed for termites rather than using the termite monitoring systems that do not prevent infiltration and require hundreds of dollars more in annual renewal costs.
Exterior finishes
Burgh uses stone, Hardee board (cement board), and brick for exterior finishes. These materials provide for a vast array of esthetically-pleasing appearances with durability and low maintenance. We do not use wood siding or vinyl siding. Brick selections are made by the homeowner or designer to coordinate with other exterior finishes; colored grouts are available upon request. Burgh uses Boral Cultured Stone for: 1) superior appearance to less expensive alternatives; 2) its tighter bonding to the surface avoiding stone falling off in the future; and 3) its resistant to fading which is problematic with the lower priced materials. Liberal use of thick, complimentary-color, real stone for steps is another example of our standard quality. Our stone mason uses double the thickness of waterproofing and applies a complete layer of cementous scratch coat for improved water repulsion. All siding is painted using Sherwin Williams Duration paint. While costing $1200 more on the average 3000 sq ft home, the appearance of the finish is premium and the durability and wash ability avoids the premature fading and chalking of inferior paints. With the average home costing $5000-$10,000 to repaint, this smart choice saves the homeowner significant time and money.
Roofing
Burgh Construction uses GAF Architectural shingles for improved aesthetics and durability. We are one of three home builders to offer a lifetime roof warranty (technically 50 years by GAF). This warranty is transferable to the next homeowner, which is a great selling point. If you are a member of the military, GAF currently offers a $250 rebate via their “Roofs for Troops” program.
Energy efficiency
Burgh homes include generous insulation conscientiously installed for a complete barrier to heat transfer. Thermostat sheathing, solid attic doors, foam lined attics, foam sealed windows and doors and Rheem higher efficiency heat pumps (gas heat in some homes) offer significant savings in energy. Two story homes are equipped with two HVAC units to provide improved control, comfort and additional energy savings. Gas hot water tanks (Rannai tankless water tanks available upon request) provide unlimited hot water with minimal energy consumption. Reschecks are performed prior to construction to assure energy efficiency and blower door tests conducted prior to completion to assure minimal air infiltration.
Interior finishes
Burgh uses ultrastrong ultralight USG sheetrock for strength as well as hydrobead corners to avoid shrinkage and cracking along wall edges. USG Tuff-hide primer is sprayed on surfaces to hide screw heads and generate a level 5 flawless finish. This material further enhances the strength, and improves durability and washability. Sherwin Williams Cashmere paint provides premium appearance and washability. Trim packages utilize wide width trim, stylish doors and generous appointments including wainscoting and coffer ceilings. All bedroom, linen closets and kitchen pantry are lined with wood shelving. Heavy duty closet rods with brushed nickel finishes provides an elegant upgrade as well as strength.
Flooring
Crawlspace homes possess oak hardwood floors which are nailed, sanded, stained and covered with polyurethane in place; just like homes built decades ago. These floors can be sanded and finished over and over again, including changing the color. These floors are some of the most beautiful, durable and easily cleaned of all hardwood flooring. Homes equipped with slab floors possess 8 layer engineered hardwood flooring for improved stability, durability and appearance over thinner flooring with fewer layers. Porcelain tile in the bathrooms and laundry is an upgraded quality from typical builder grade, and is color coordinated with the granite by an interior designer. Tile on slab floors uses isolation membrane to avoid tile cracking in the future. Burgh uses Shaw HGTV carpeting costing triple the builder grade and includes 8 pound stain guard padding for improved appearance, comfort under foot, durability, longevity and stain resistance.
Appliances and Plumbing/Lighting Fixtures
We use upgraded stainless steel Frigidaire appliances in the Gallery or Professional lines. Kitchen Aid or other premium brands, such as Electrolux, Thermador, Wolf, Sub-Zero, are available upon request. All homes are equipped with double ovens, 5 burner gas cooktops with high volume exhaust hoods, and stainless steel tank dishwashers. Plumbing and Lighting packages are upgraded from standard builder grade and selected by an interior designer for style and coordination. Ceiling fans are installed in all bedrooms, lofts and rear porches as well as large front porches. Under cabinet kitchen lights and outlets provide direct light to the working surface with uncluttered backsplashes. The master bath has a soaking tub as well as large shower. Burgh uses the USG waterproofing membrane system for all tile showers that carries a 10 year leak proof warranty. This can avoid a messy $8000 tile replacement in the future. Frameless shower doors and walls are equipped with thicker glass; upgrades to lifetime spot free glass or coatings are offered. Tiles are installed with leveling systems to assure professional appearance and level surface.
Cabinets and Granite
Burgh uses custom designed and hand crafted cabinets with a myriad of designer choices. All cabinets are made of plywood (no particle or mdf here) or solid hardwoods. Deep, soft closure drawers provide plenty of room for pots and pans with easy access and storage. Upon request, solid maple draw boxes with dovetail joints and under mount slides provide additional upgrade in quality and performance. Kitchen design includes variation in height and depth of cabinets for interest and appealing appearances. Massive, single level islands with overhangs are a signature appointment of Burgh homes. Laundry rooms include a sink and granite folding counter. The kitchen, laundry and all bathrooms have granite countertops with designer level granite color coordinated by an interior designer. The cabinet stain or color is individualized for each room and coordinated by our designers with the granite, tile, wall colors and hardware.
Landscaping
All Burgh homes possess a fully automated underground sprinkler system using Rainbird controller, valves and sprinkler heads. Topsoil is added to all shrubbery beds for superior plant growth and maintenance and future ease in working the soil. Plants are typically triple the size and number installed by average builder and mulched with hardwood. Tifted Bermuda sod is our standard lawn; Zenith Zoysia sod upgrades are also offered to minimize maintenance.
Signature Features
- One of Burgh homes signature features is the inclusion of large stone fireplaces with gas logs, raised stone hearth wired and prepared for easy mounting and hooking up your TV.
- Kitchens are significantly larger and include generous supply of cabinets including large islands with overhangs and additional cabinetry beneath the overhang.
- Burgh utilizes the services of two interior designers to coordinate design, colors, flooring, tile, granite, cabinetry, lighting, plumbing, hardware, and landscaping which gives the homeowner an exceptionally high end look.
- Porches are stained and stamped or dyed concrete upon request for incredible aesthetic improvement over regular concrete.
- Driveways, garage door openings, and spacious garages are designed for ease of entry and exit as well as storage. Carriage style doors with windows provide a high end look and the Linear DC motor garage door openers offer quiet and smooth door operation.
- Driveways and Walks are finished with window pane style.
- Pictures are taken of every wall and ceiling as well as all underground lines and provided on a flash drive to the homeowner at closing. This is an invaluable source of information for home improvements and renovations without damaging plumbing, electrical and HVAC equipment; as well as ease in locating structural support for mounting mirrors, pictures, towel rods, and window hardware.

GAF Certified Home Builder
Our Home Owners enjoy a 50 Year Transferable Roof Warranty. Burgh is a Certified GAF Home Builder.
